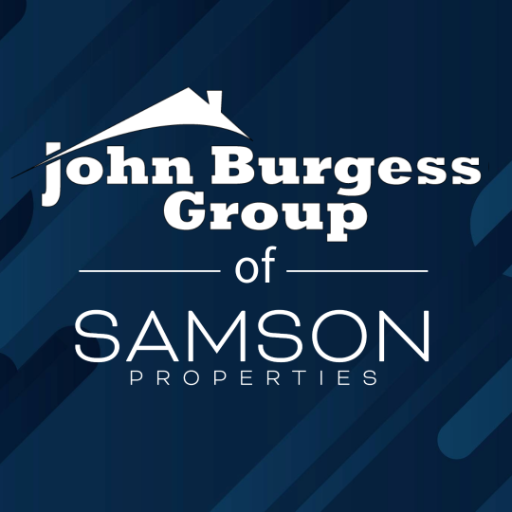Baltimore, MD 21224 613 S Lakewood Avenue
$524,900






























- MLS# MDBA2159400
- 03/14/2025
-
Request Tour
-
Request Info
Beds • 3
Full/Half Baths • 3 / 1
 SQFT • 2,178
SQFT • 2,178
Home Details
General for 613 S Lakewood Avenue
Interior for 613 S Lakewood Avenue
Exterior for 613 S Lakewood Avenue
Additional Details
Price History

John Burgess Group
Similar Properties to 613 S Lakewood Avenue
Login & Get Full Access
Thank you for registering.
Are you currently working with one of these agents?
Ask A Question
Get Pre-Approved Now!
Give yourself a better position in the competitive home buying market. Complete the form to get started on your journey to purchase your dream home. Our lending partner has a wide variety of lending options available and advanced mortgage technology. As a result, our lending partner's clients enjoy a flawless experience through impeccable execution and timely communication throughout the process.
We keep your info safe & never share it. View our Privacy Policy.

 Beds • 3
Beds • 3 Full/Half Baths • 3 / 1
Full/Half Baths • 3 / 1 SQFT • 2,178
SQFT • 2,178