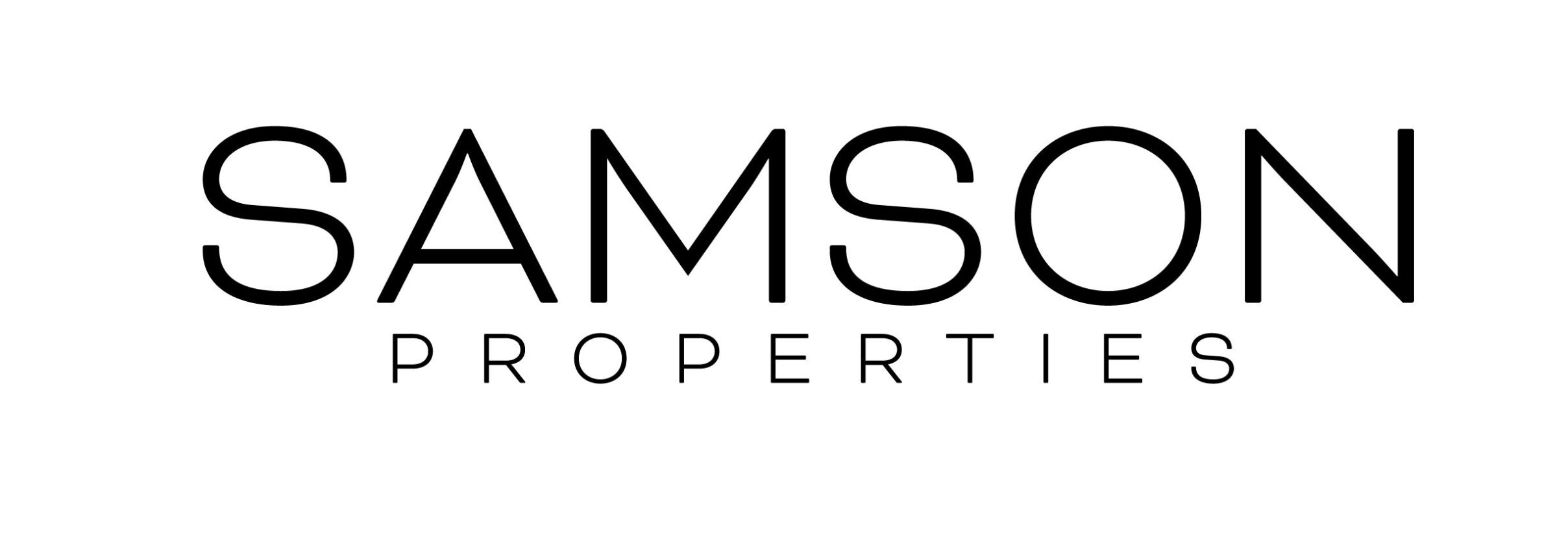Baltimore, MD 21228 114 Montrose Avenue
$1,200,000





































































- MLS# MDBC2118784
- 05/15/2025
-
Request Tour
-
Request Info
Beds • 4
Full/Half Baths • 3 / 2
 SQFT • 2,349
SQFT • 2,349Garage • 2
Home Details
Interior Features for 114 Montrose Avenue
Bedrooms
Bathrooms
Other Interior Features
Other Rooms
Room Details for 114 Montrose Avenue
Bedroom 2
Bedroom 3
Bedroom 4
Dining Room
Family Room
Foyer
Kitchen
Laundry
Living Room
Mud Room
Office
Other
Primary Bathroom
Primary Bedroom
Recreation Room
Storage Room
General for 114 Montrose Avenue
Exterior for 114 Montrose Avenue
Additional Details
Price History
Schools

Nicole Carr
Similar Properties to 114 Montrose Avenue
Login & Get Full Access
Thank you for registering.
Are you currently working with one of these agents?
Ask A Question
Get Pre-Approved Now!
Give yourself a better position in the competitive home buying market. Complete the form to get started on your journey to purchase your dream home. Our lending partner has a wide variety of lending options available and advanced mortgage technology. As a result, our lending partner's clients enjoy a flawless experience through impeccable execution and timely communication throughout the process.
We keep your info safe & never share it. View our Privacy Policy.

 Beds • 4
Beds • 4 Full/Half Baths • 3 / 2
Full/Half Baths • 3 / 2 SQFT • 2,349
SQFT • 2,349 Garage • 2
Garage • 2