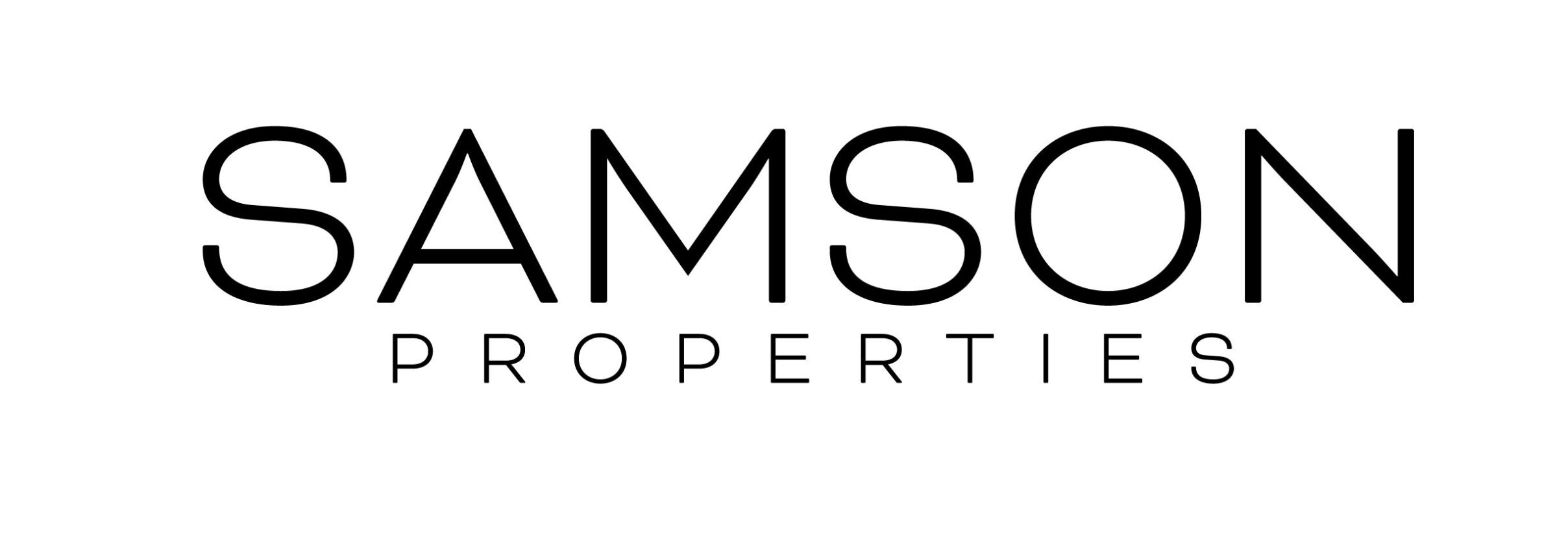Ijamsville, MD 21754 10111 Fauberg Street
$425,000






























- MLS# MDFR2060748
- 03/28/2025
-
Request Tour
-
Request Info
Beds • 3
Full/Half Baths • 2 / 1
 SQFT • 2,617
SQFT • 2,617Garage • 1
Home Details
General for 10111 Fauberg Street
Interior for 10111 Fauberg Street
Exterior for 10111 Fauberg Street
Additional Details
Price History

Diep H. Chu
Similar Properties to 10111 Fauberg Street
Login & Get Full Access
Thank you for registering.
Are you currently working with one of these agents?
Ask A Question
Get Pre-Approved Now!
Give yourself a better position in the competitive home buying market. Complete the form to get started on your journey to purchase your dream home. Our lending partner has a wide variety of lending options available and advanced mortgage technology. As a result, our lending partner's clients enjoy a flawless experience through impeccable execution and timely communication throughout the process.
We keep your info safe & never share it. View our Privacy Policy.

 Beds • 3
Beds • 3 Full/Half Baths • 2 / 1
Full/Half Baths • 2 / 1 SQFT • 2,617
SQFT • 2,617 Garage • 1
Garage • 1