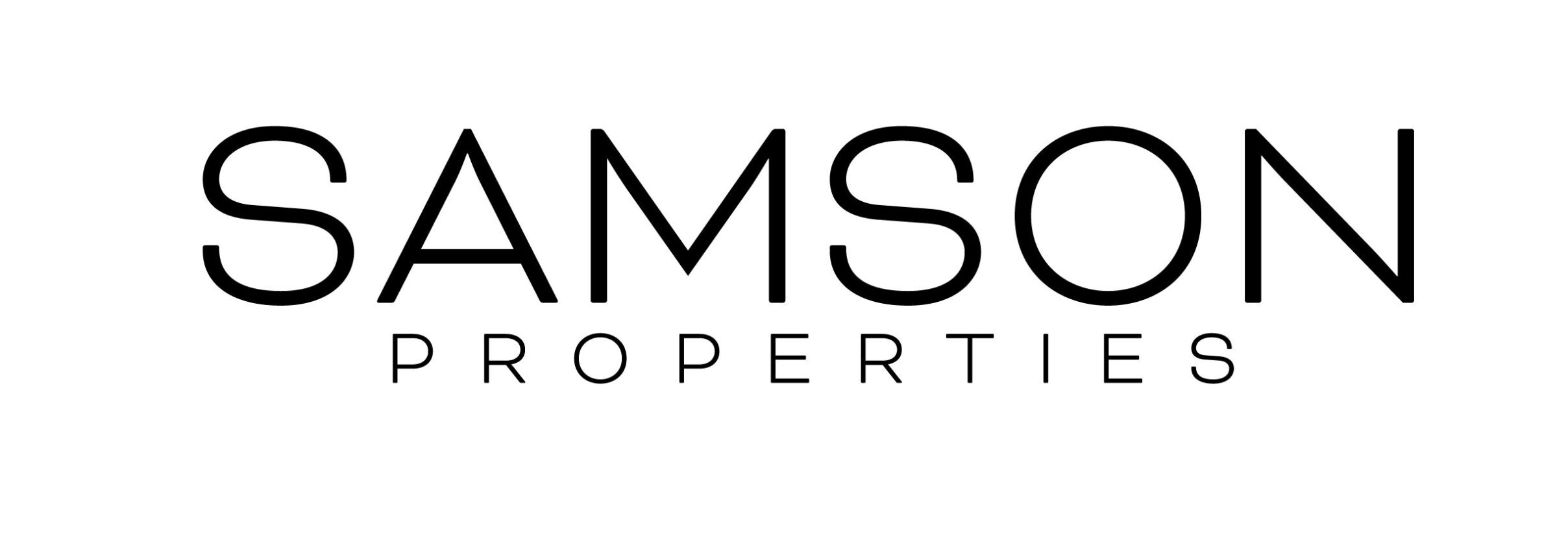Frederick, MD 21701 8807 Briarcliff Lane
$3,400






























- MLS# MDFR2063910
- 05/05/2025
-
Request Tour
-
Request Info
Beds • 4
Full/Half Baths • 3 / 1
 SQFT • 1,388
SQFT • 1,388
Home Details
Interior Features for 8807 Briarcliff Lane
Bedrooms
Bathrooms
Other Interior Features
Other Rooms
Room Details for 8807 Briarcliff Lane
Bedroom 2
Bedroom 3
Bedroom 4
Foyer
Full Bath
Full Bath # 2
Half Bath
Kitchen
Laundry
Living Room
Primary Bathroom
Primary Bedroom
Recreation Room
General for 8807 Briarcliff Lane
Exterior for 8807 Briarcliff Lane
Additional Details
Price History
Schools

Sean Brink
Similar Properties to 8807 Briarcliff Lane
Login & Get Full Access
Thank you for registering.
Are you currently working with one of these agents?
Ask A Question
Get Pre-Approved Now!
Give yourself a better position in the competitive home buying market. Complete the form to get started on your journey to purchase your dream home. Our lending partner has a wide variety of lending options available and advanced mortgage technology. As a result, our lending partner's clients enjoy a flawless experience through impeccable execution and timely communication throughout the process.
We keep your info safe & never share it. View our Privacy Policy.

 Beds • 4
Beds • 4 Full/Half Baths • 3 / 1
Full/Half Baths • 3 / 1 SQFT • 1,388
SQFT • 1,388