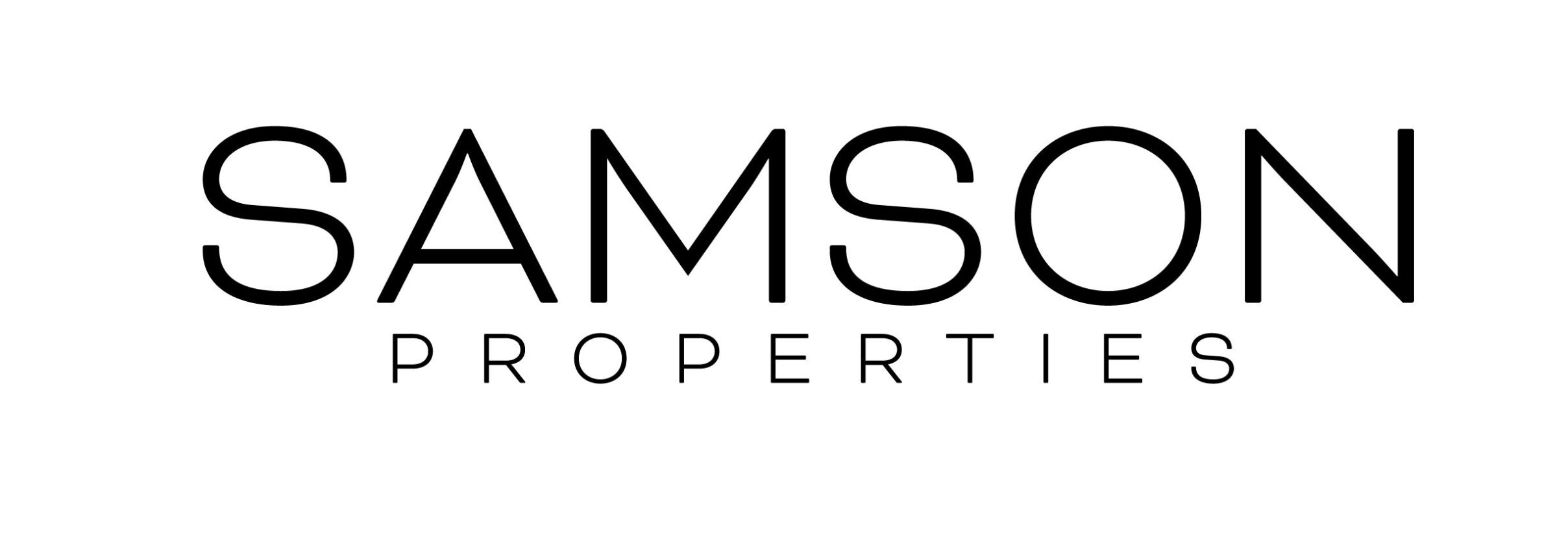Aberdeen, MD 21001 515 Twinleaf Drive
$350,000

























- MLS# MDHR2042338
- 05/01/2025
-
Request Tour
-
Request Info
Beds • 3
Full/Half Baths • 2 / 2
 SQFT • 1,836
SQFT • 1,836Garage • 1
Home Details
Interior Features for 515 Twinleaf Drive
Bedrooms
Bathrooms
Other Interior Features
Other Rooms
Room Details for 515 Twinleaf Drive
Bedroom 2
Bedroom 3
Dining Room
Family Room
Foyer
Half Bath
Kitchen
Laundry
Living Room
Other
Primary Bedroom
General for 515 Twinleaf Drive
Exterior for 515 Twinleaf Drive
Additional Details
Price History

Philippa Main
Similar Properties to 515 Twinleaf Drive
Login & Get Full Access
Thank you for registering.
Are you currently working with one of these agents?
Ask A Question
Get Pre-Approved Now!
Give yourself a better position in the competitive home buying market. Complete the form to get started on your journey to purchase your dream home. Our lending partner has a wide variety of lending options available and advanced mortgage technology. As a result, our lending partner's clients enjoy a flawless experience through impeccable execution and timely communication throughout the process.
We keep your info safe & never share it. View our Privacy Policy.

 Beds • 3
Beds • 3 Full/Half Baths • 2 / 2
Full/Half Baths • 2 / 2 SQFT • 1,836
SQFT • 1,836 Garage • 1
Garage • 1