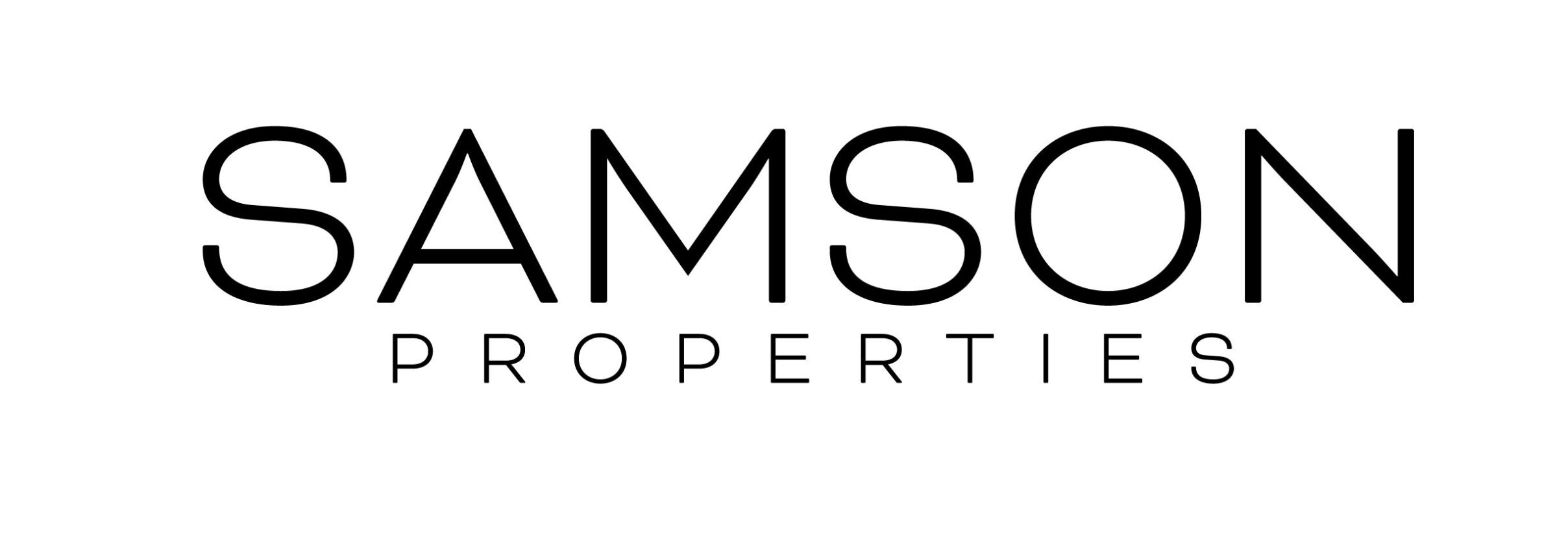Laurel, MD 20723 11373 Bishops Gate Lane
$899,900
































































- MLS# MDHW2052384
- 05/05/2025
-
Request Tour
-
Request Info
Beds • 4
Full/Half Baths • 3 / 1
 SQFT • 4,328
SQFT • 4,328Garage • 2
Home Details
Interior Features for 11373 Bishops Gate Lane
Bedrooms
Bathrooms
Other Interior Features
Other Rooms
Room Details for 11373 Bishops Gate Lane
Bedroom 2
Bedroom 3
Bedroom 4
Breakfast Room
Dining Room
Family Room
Foyer
Full Bath
Full Bath # 2
Half Bath
Kitchen
Laundry
Living Room
Primary Bathroom
Primary Bedroom
Recreation Room
Storage Room
Storage Room # 2
Study
Sun/Florida Room
General for 11373 Bishops Gate Lane
Exterior for 11373 Bishops Gate Lane
Additional Details
Price History
Schools

Natalya Thoms
Similar Properties to 11373 Bishops Gate Lane
Login & Get Full Access
Thank you for registering.
Are you currently working with one of these agents?
Ask A Question
Get Pre-Approved Now!
Give yourself a better position in the competitive home buying market. Complete the form to get started on your journey to purchase your dream home. Our lending partner has a wide variety of lending options available and advanced mortgage technology. As a result, our lending partner's clients enjoy a flawless experience through impeccable execution and timely communication throughout the process.
We keep your info safe & never share it. View our Privacy Policy.

 Beds • 4
Beds • 4 Full/Half Baths • 3 / 1
Full/Half Baths • 3 / 1 SQFT • 4,328
SQFT • 4,328 Garage • 2
Garage • 2