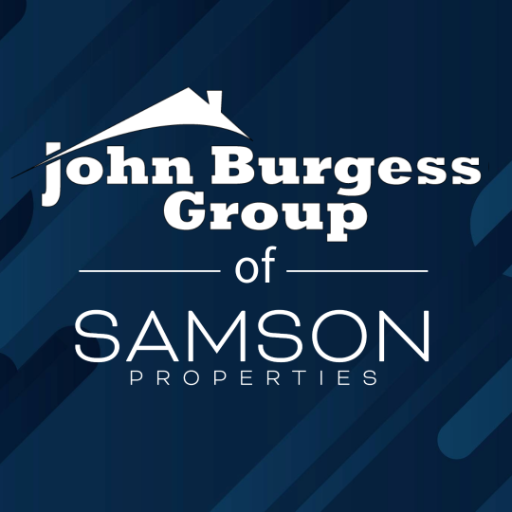Silver Spring, MD 20902 2507 Mason Street
$529,900
















































- MLS# MDMC2146668
- 09/10/2024
-
Request Tour
-
Request Info
Beds • 4
Baths • 3
 SQFT • 1,800
SQFT • 1,800
Home Details
General for 2507 Mason Street
Interior for 2507 Mason Street
Exterior for 2507 Mason Street
Additional Details
Price History

John Burgess Group

Sarah Beatty
Similar Properties to 2507 Mason Street
Login & Get Full Access
Thank you for registering.
Are you currently working with one of these agents?
Ask A Question
Get Pre-Approved Now!
Give yourself a better position in the competitive home buying market. Complete the form to get started on your journey to purchase your dream home. Our lending partner has a wide variety of lending options available and advanced mortgage technology. As a result, our lending partner's clients enjoy a flawless experience through impeccable execution and timely communication throughout the process.
We keep your info safe & never share it. View our Privacy Policy.

 Beds • 4
Beds • 4 Baths • 3
Baths • 3 SQFT • 1,800
SQFT • 1,800