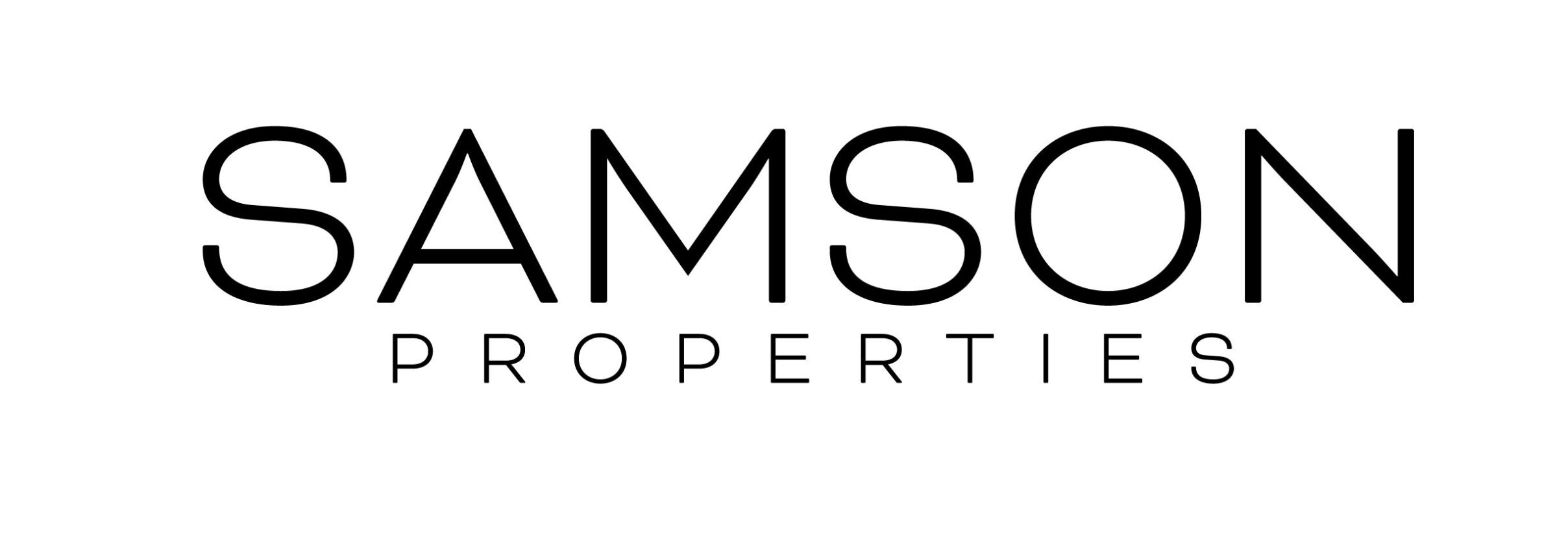Cheverly, MD 20785 5901 Euclid Street
$589,000






































- MLS# MDPG2142394
- 02/22/2025
-
Request Tour
-
Request Info
Beds • 4
Baths • 3
 SQFT • 2,032
SQFT • 2,032
Home Details
Interior Features for 5901 Euclid Street
Bedrooms
Bathrooms
Other Interior Features
General for 5901 Euclid Street
Exterior for 5901 Euclid Street
Additional Details
Price History

Jennifer Velesz
Similar Properties to 5901 Euclid Street
Login & Get Full Access
Thank you for registering.
Are you currently working with one of these agents?
Ask A Question
Get Pre-Approved Now!
Give yourself a better position in the competitive home buying market. Complete the form to get started on your journey to purchase your dream home. Our lending partner has a wide variety of lending options available and advanced mortgage technology. As a result, our lending partner's clients enjoy a flawless experience through impeccable execution and timely communication throughout the process.
We keep your info safe & never share it. View our Privacy Policy.

 Beds • 4
Beds • 4 Baths • 3
Baths • 3 SQFT • 2,032
SQFT • 2,032