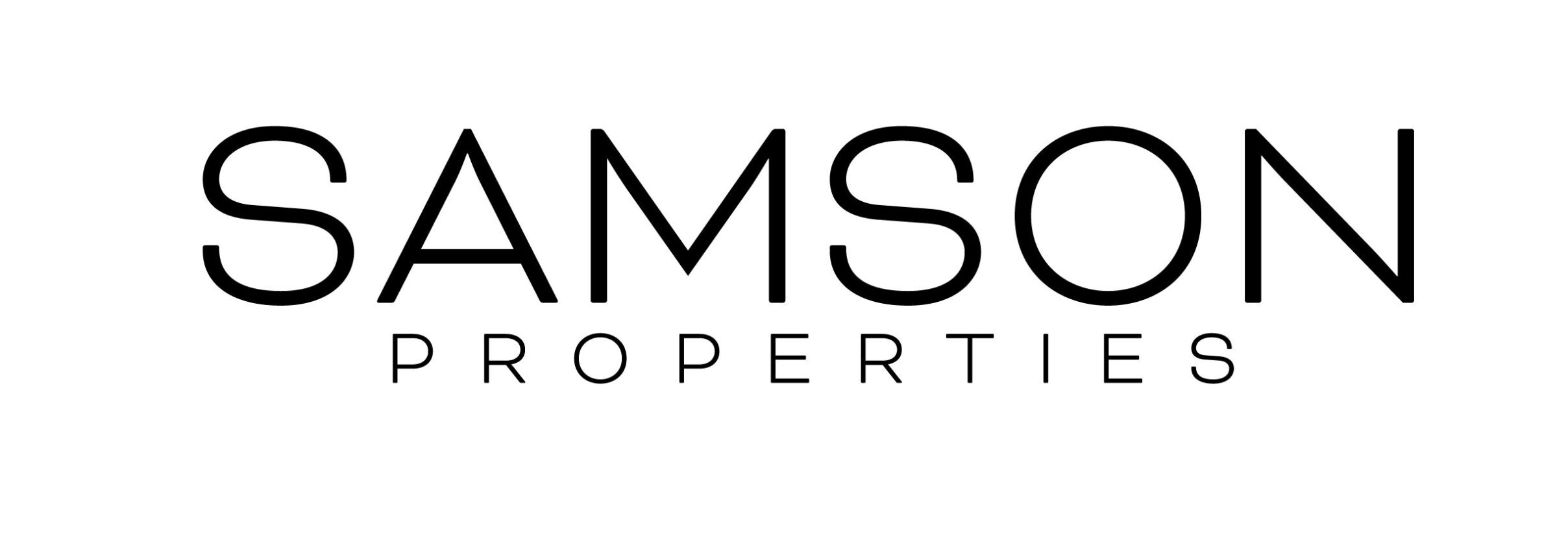Bowie, MD 20715 3114 Trinity Drive
$480,000













































- MLS# MDPG2144482
- 03/20/2025
-
Request Tour
-
Request Info
Beds • 4
Full/Half Baths • 2 / 1
 SQFT • 1,872
SQFT • 1,872Garage • 1
Home Details
General for 3114 Trinity Drive
Interior for 3114 Trinity Drive
Exterior for 3114 Trinity Drive
Additional Details
Price History

Parris Proctor
Similar Properties to 3114 Trinity Drive
Login & Get Full Access
Thank you for registering.
Are you currently working with one of these agents?
Ask A Question
Get Pre-Approved Now!
Give yourself a better position in the competitive home buying market. Complete the form to get started on your journey to purchase your dream home. Our lending partner has a wide variety of lending options available and advanced mortgage technology. As a result, our lending partner's clients enjoy a flawless experience through impeccable execution and timely communication throughout the process.
We keep your info safe & never share it. View our Privacy Policy.

 Beds • 4
Beds • 4 Full/Half Baths • 2 / 1
Full/Half Baths • 2 / 1 SQFT • 1,872
SQFT • 1,872 Garage • 1
Garage • 1