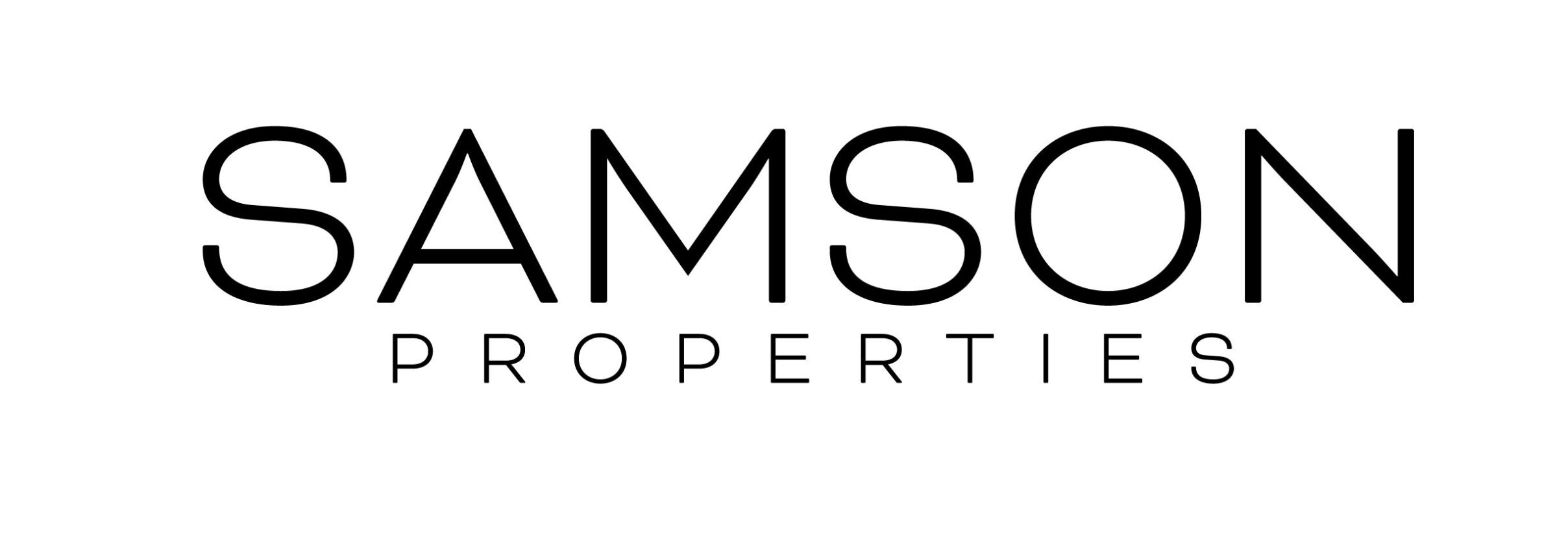Upper Marlboro, MD 20772 5611 Havenwood Court
$475,000






























- MLS# MDPG2147130
- 04/05/2025
-
Request Tour
-
Request Info
Beds • 4
Baths • 3
 SQFT • 1,620
SQFT • 1,620Garage • 2
Home Details
Interior Features for 5611 Havenwood Court
Bedrooms
Bathrooms
Other Interior Features
Other Rooms
Room Details for 5611 Havenwood Court
Loft
Primary Bedroom
General for 5611 Havenwood Court
Exterior for 5611 Havenwood Court
Additional Details
Price History
Schools

Mary Eldridge
Similar Properties to 5611 Havenwood Court
Login & Get Full Access
Thank you for registering.
Are you currently working with one of these agents?
Ask A Question
Get Pre-Approved Now!
Give yourself a better position in the competitive home buying market. Complete the form to get started on your journey to purchase your dream home. Our lending partner has a wide variety of lending options available and advanced mortgage technology. As a result, our lending partner's clients enjoy a flawless experience through impeccable execution and timely communication throughout the process.
We keep your info safe & never share it. View our Privacy Policy.

 Beds • 4
Beds • 4 Baths • 3
Baths • 3 SQFT • 1,620
SQFT • 1,620 Garage • 2
Garage • 2