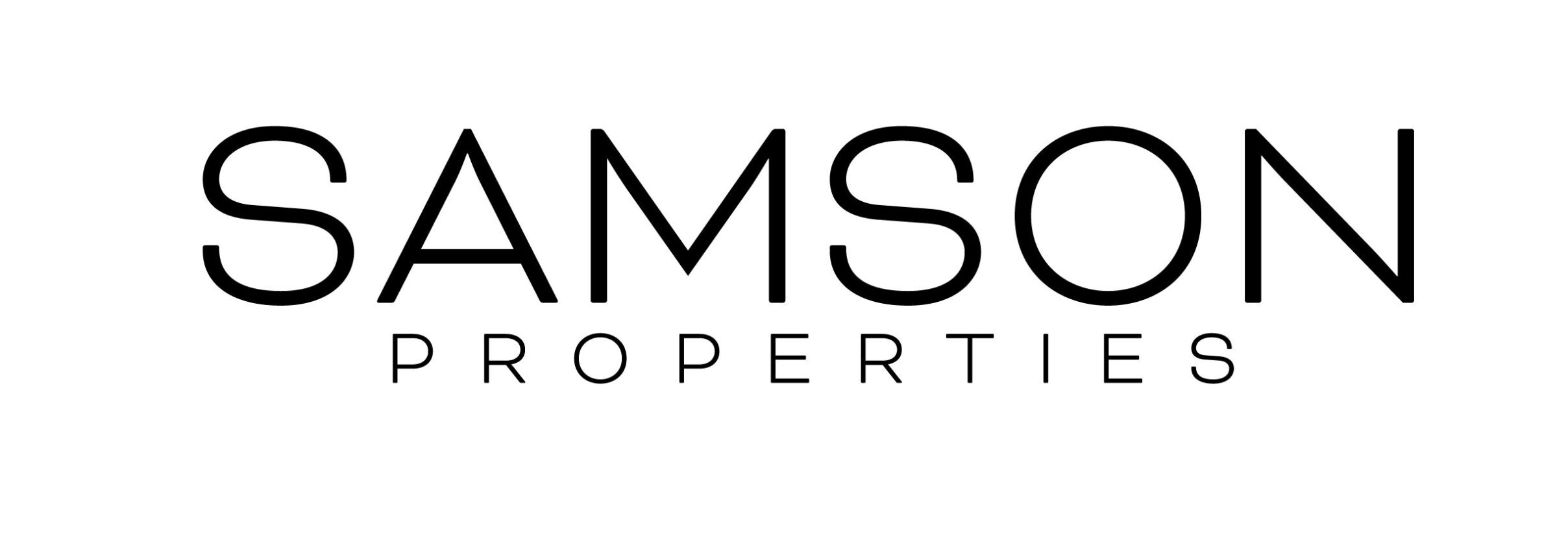Salisbury, MD 21804 4388 Sturbridge Drive
$510,000



































- MLS# MDWC2017180
- 03/21/2025
-
Request Tour
-
Request Info
Beds • 3
Full/Half Baths • 2 / 1
 SQFT • 2,376
SQFT • 2,376Garage • 5
Home Details
General for 4388 Sturbridge Drive
Interior for 4388 Sturbridge Drive
Exterior for 4388 Sturbridge Drive
Additional Details
Price History

Connie Brown
Similar Properties to 4388 Sturbridge Drive
Login & Get Full Access
Thank you for registering.
Are you currently working with one of these agents?
Ask A Question
Get Pre-Approved Now!
Give yourself a better position in the competitive home buying market. Complete the form to get started on your journey to purchase your dream home. Our lending partner has a wide variety of lending options available and advanced mortgage technology. As a result, our lending partner's clients enjoy a flawless experience through impeccable execution and timely communication throughout the process.
We keep your info safe & never share it. View our Privacy Policy.

 Beds • 3
Beds • 3 Full/Half Baths • 2 / 1
Full/Half Baths • 2 / 1 SQFT • 2,376
SQFT • 2,376 Garage • 5
Garage • 5