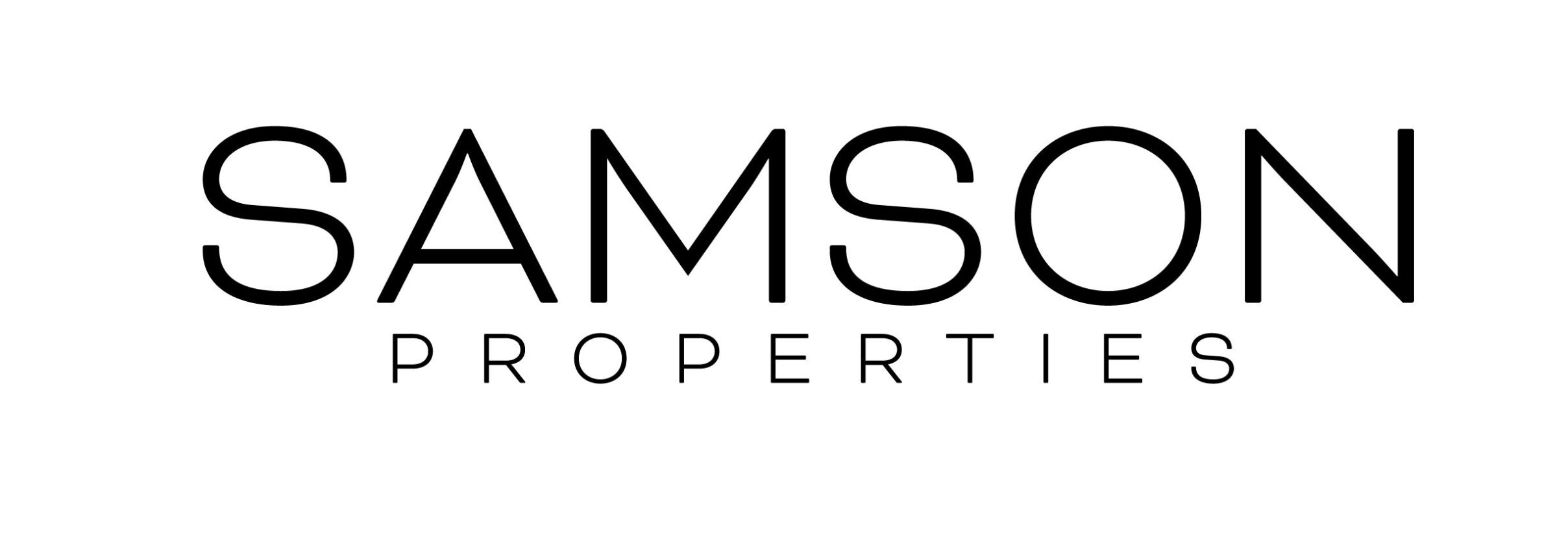Marlton, NJ 08053 687 Barton Run Blvd
$425,000
























- MLS# NJBL2087370
- 05/20/2025
-
Request Tour
-
Request Info
Beds • 3
Full/Half Baths • 2 / 1
 SQFT • 1,959
SQFT • 1,959Garage • 1
Home Details
Interior Features for 687 Barton Run Blvd
Bedrooms
Bathrooms
Other Interior Features
Other Rooms
Room Details for 687 Barton Run Blvd
Attic
Bedroom 2
Bedroom 3
Breakfast Room
Dining Room
Family Room
Kitchen
Living Room
Primary Bedroom
General for 687 Barton Run Blvd
Exterior for 687 Barton Run Blvd
Additional Details
Price History
Schools

Amy Pichaikul
Similar Properties to 687 Barton Run Blvd
Login & Get Full Access
Thank you for registering.
Are you currently working with one of these agents?
Ask A Question
Get Pre-Approved Now!
Give yourself a better position in the competitive home buying market. Complete the form to get started on your journey to purchase your dream home. Our lending partner has a wide variety of lending options available and advanced mortgage technology. As a result, our lending partner's clients enjoy a flawless experience through impeccable execution and timely communication throughout the process.
We keep your info safe & never share it. View our Privacy Policy.

 Beds • 3
Beds • 3 Full/Half Baths • 2 / 1
Full/Half Baths • 2 / 1 SQFT • 1,959
SQFT • 1,959 Garage • 1
Garage • 1