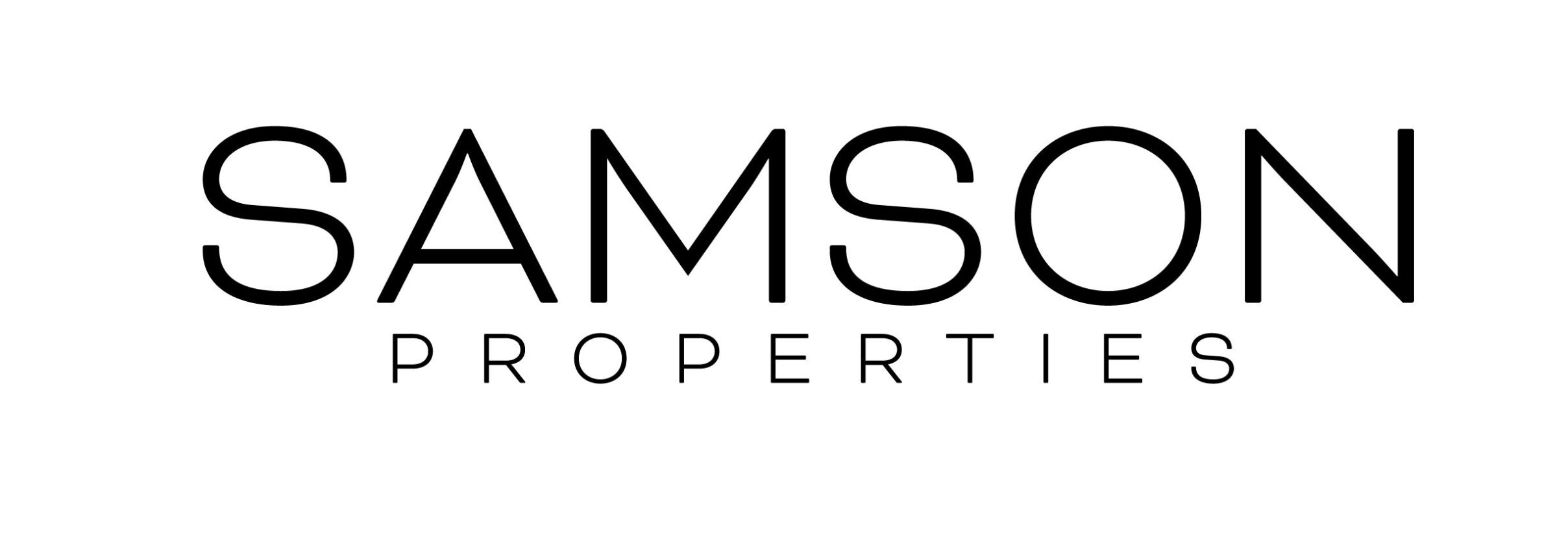Turnersville, NJ 08012 5 Ternberry Court
$850,000

























































- MLS# NJGL2053674
- 03/05/2025
-
Request Tour
-
Request Info
Beds • 4
Full/Half Baths • 4 / 2
 SQFT • 4,799
SQFT • 4,799Garage • 3
Home Details
Interior Features for 5 Ternberry Court
Bedrooms
Bathrooms
Other Interior Features
Other Rooms
Room Details for 5 Ternberry Court
Basement
Basement # 2
Bedroom 3
Bedroom 4
Dining Room
Family Room
Kitchen
Laundry
Living Room
Primary Bedroom
Primary Bedroom # 2
General for 5 Ternberry Court
Exterior for 5 Ternberry Court
Additional Details
Price History
Schools

Shirley Conners
Similar Properties to 5 Ternberry Court
Login & Get Full Access
Thank you for registering.
Are you currently working with one of these agents?
Ask A Question
Get Pre-Approved Now!
Give yourself a better position in the competitive home buying market. Complete the form to get started on your journey to purchase your dream home. Our lending partner has a wide variety of lending options available and advanced mortgage technology. As a result, our lending partner's clients enjoy a flawless experience through impeccable execution and timely communication throughout the process.
We keep your info safe & never share it. View our Privacy Policy.

 Beds • 4
Beds • 4 Full/Half Baths • 4 / 2
Full/Half Baths • 4 / 2 SQFT • 4,799
SQFT • 4,799 Garage • 3
Garage • 3