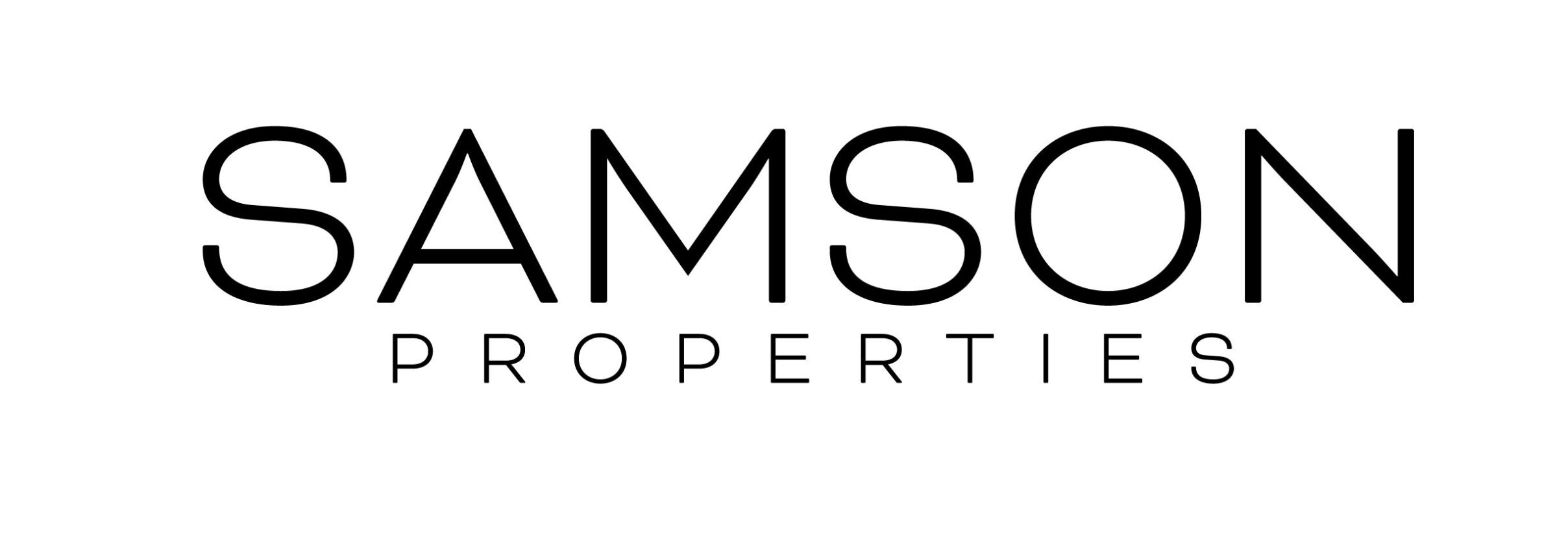Monroe Township, NJ 08831 15 Rutland Lane
$399,000





















- MLS# NJMX2008162
- 01/17/2025
-
Request Tour
-
Request Info
Beds • 2
Full/Half Baths • 2 / 1
 SQFT • 1,751
SQFT • 1,751Garage • 1
Home Details
General for 15 Rutland Lane
Interior for 15 Rutland Lane
Exterior for 15 Rutland Lane
Additional Details
Price History

Delroy Blackwood
Similar Properties to 15 Rutland Lane
Login & Get Full Access
Thank you for registering.
Are you currently working with one of these agents?
Ask A Question
Get Pre-Approved Now!
Give yourself a better position in the competitive home buying market. Complete the form to get started on your journey to purchase your dream home. Our lending partner has a wide variety of lending options available and advanced mortgage technology. As a result, our lending partner's clients enjoy a flawless experience through impeccable execution and timely communication throughout the process.
We keep your info safe & never share it. View our Privacy Policy.

 Beds • 2
Beds • 2 Full/Half Baths • 2 / 1
Full/Half Baths • 2 / 1 SQFT • 1,751
SQFT • 1,751 Garage • 1
Garage • 1