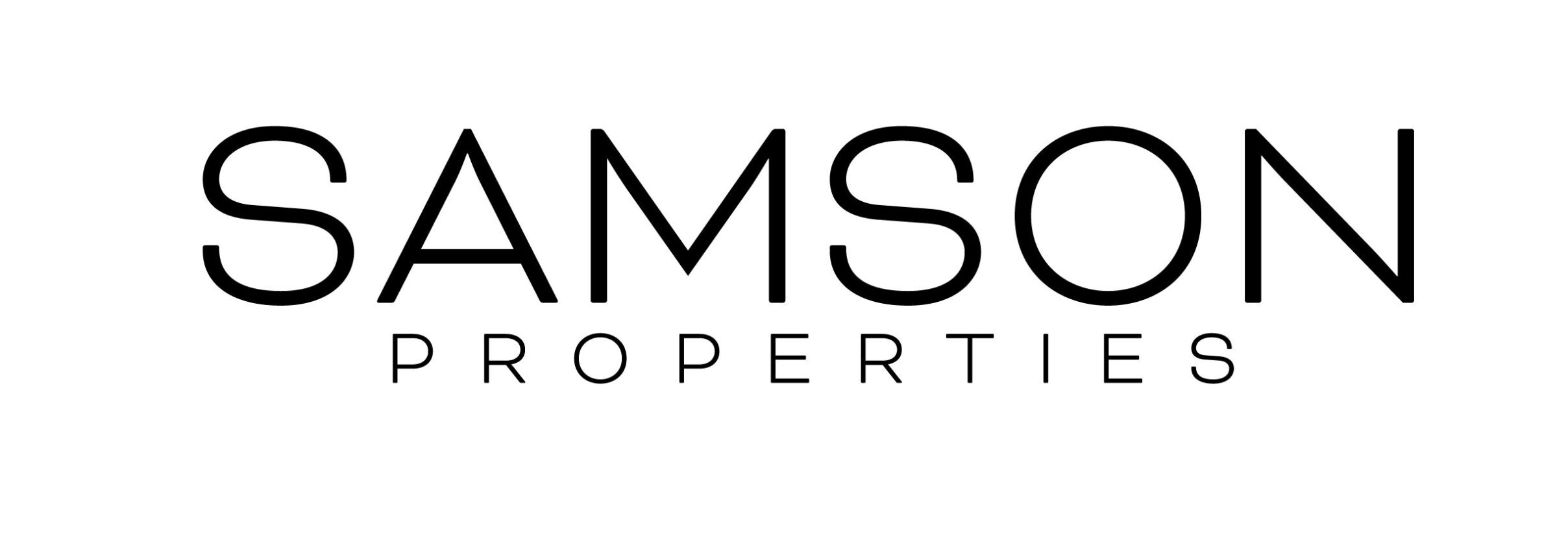Perkasie, PA 18944 4192 Spalding Drive
$657,000




















- MLS# PABU2087004
- 02/15/2025
-
Request Tour
-
Request Info
Beds • 3
Full/Half Baths • 2 / 1
 SQFT • 2,649
SQFT • 2,649Garage • 2
Home Details
General for 4192 Spalding Drive
Interior for 4192 Spalding Drive
Exterior for 4192 Spalding Drive
Additional Details
Price History

Toniee Parker
Similar Properties to 4192 Spalding Drive
Login & Get Full Access
Thank you for registering.
Are you currently working with one of these agents?
Ask A Question
Get Pre-Approved Now!
Give yourself a better position in the competitive home buying market. Complete the form to get started on your journey to purchase your dream home. Our lending partner has a wide variety of lending options available and advanced mortgage technology. As a result, our lending partner's clients enjoy a flawless experience through impeccable execution and timely communication throughout the process.
We keep your info safe & never share it. View our Privacy Policy.

 Beds • 3
Beds • 3 Full/Half Baths • 2 / 1
Full/Half Baths • 2 / 1 SQFT • 2,649
SQFT • 2,649 Garage • 2
Garage • 2