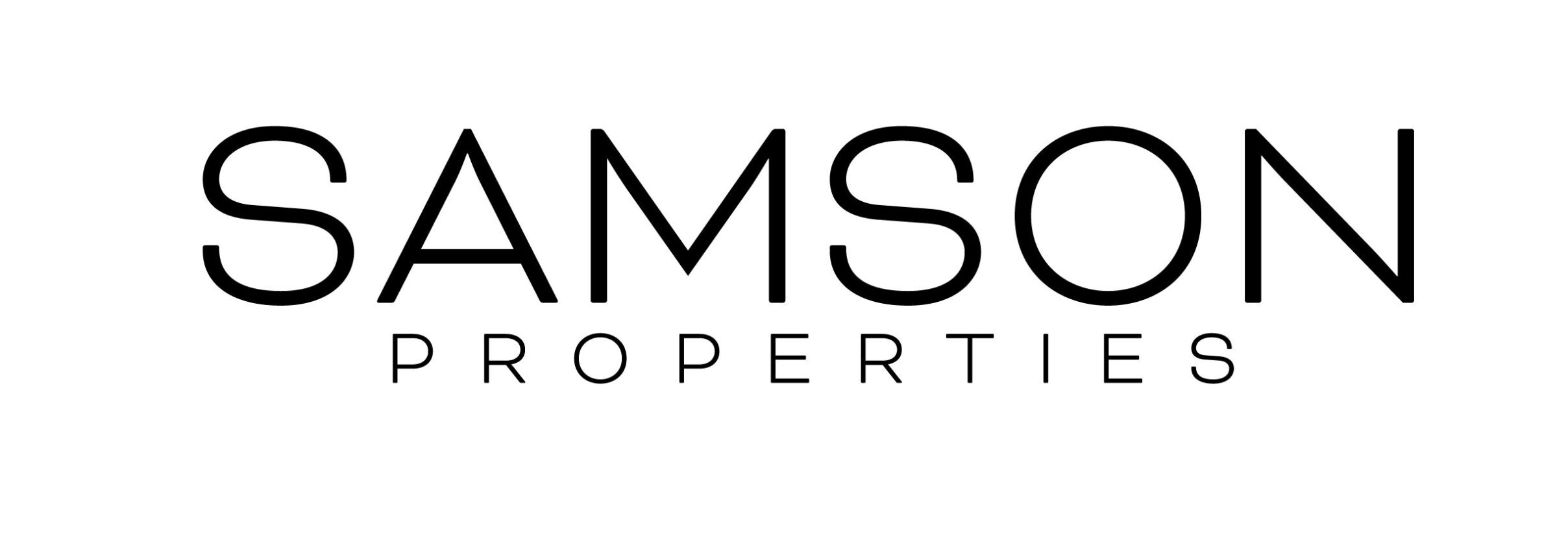Levittown, PA 19055 52 Horseshoe Lane
$425,000


























- MLS# PABU2089606
- 03/18/2025
-
Request Tour
-
Request Info
Beds • 4
Baths • 2
 SQFT • 1,560
SQFT • 1,560
Home Details
General for 52 Horseshoe Lane
Interior for 52 Horseshoe Lane
Exterior for 52 Horseshoe Lane
Additional Details
Price History

Hyden Harnarine
Similar Properties to 52 Horseshoe Lane
Login & Get Full Access
Thank you for registering.
Are you currently working with one of these agents?
Ask A Question
Get Pre-Approved Now!
Give yourself a better position in the competitive home buying market. Complete the form to get started on your journey to purchase your dream home. Our lending partner has a wide variety of lending options available and advanced mortgage technology. As a result, our lending partner's clients enjoy a flawless experience through impeccable execution and timely communication throughout the process.
We keep your info safe & never share it. View our Privacy Policy.

 Beds • 4
Beds • 4 Baths • 2
Baths • 2 SQFT • 1,560
SQFT • 1,560