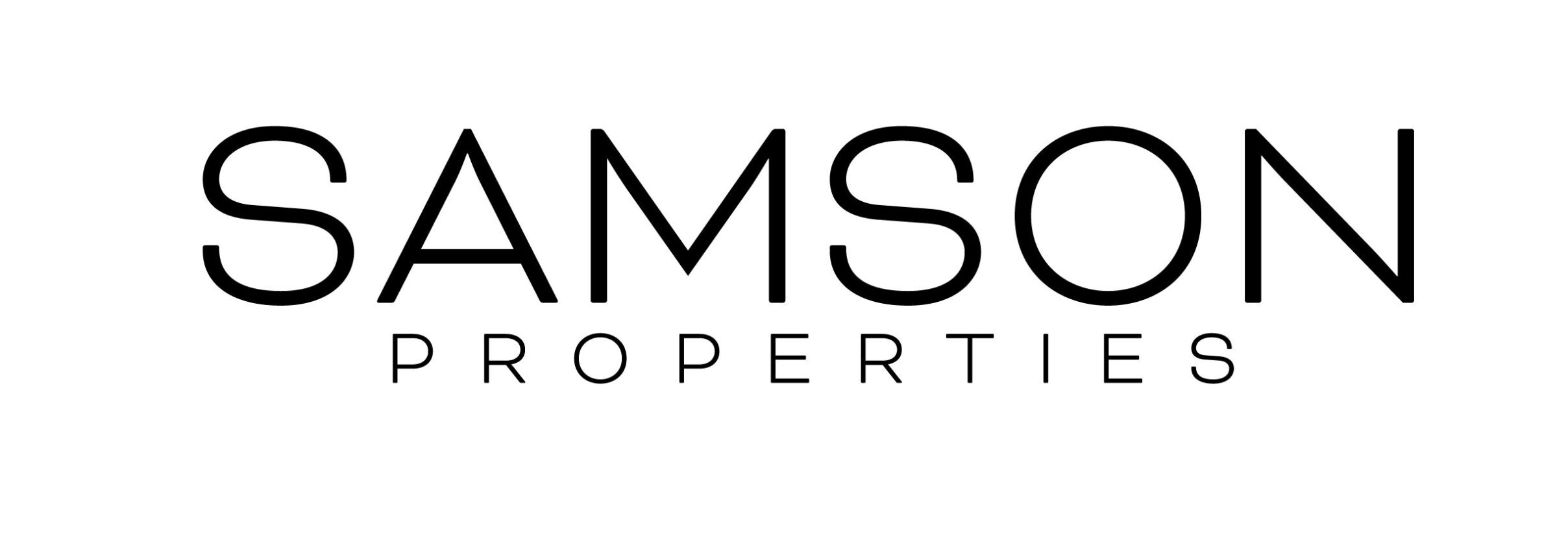Mechanicsburg, PA 17050 10 Devonshire Square
$410,000





































- MLS# PACB2042316
- 05/21/2025
-
Request Tour
-
Request Info
Beds • 3
Full/Half Baths • 2 / 1
 SQFT • 2,552
SQFT • 2,552Garage • 2
Home Details
Interior Features for 10 Devonshire Square
Bedrooms
Bathrooms
Other Interior Features
Other Rooms
Room Details for 10 Devonshire Square
Bedroom 2
Bedroom 3
Dining Room
Family Room
Family Room # 2
Foyer
Half Bath
Kitchen
Laundry
Living Room
Office
Primary Bedroom
General for 10 Devonshire Square
Exterior for 10 Devonshire Square
Additional Details
Price History
Schools

John Rawlings
Similar Properties to 10 Devonshire Square
Login & Get Full Access
Thank you for registering.
Are you currently working with one of these agents?
Ask A Question
Get Pre-Approved Now!
Give yourself a better position in the competitive home buying market. Complete the form to get started on your journey to purchase your dream home. Our lending partner has a wide variety of lending options available and advanced mortgage technology. As a result, our lending partner's clients enjoy a flawless experience through impeccable execution and timely communication throughout the process.
We keep your info safe & never share it. View our Privacy Policy.

 Beds • 3
Beds • 3 Full/Half Baths • 2 / 1
Full/Half Baths • 2 / 1 SQFT • 2,552
SQFT • 2,552 Garage • 2
Garage • 2