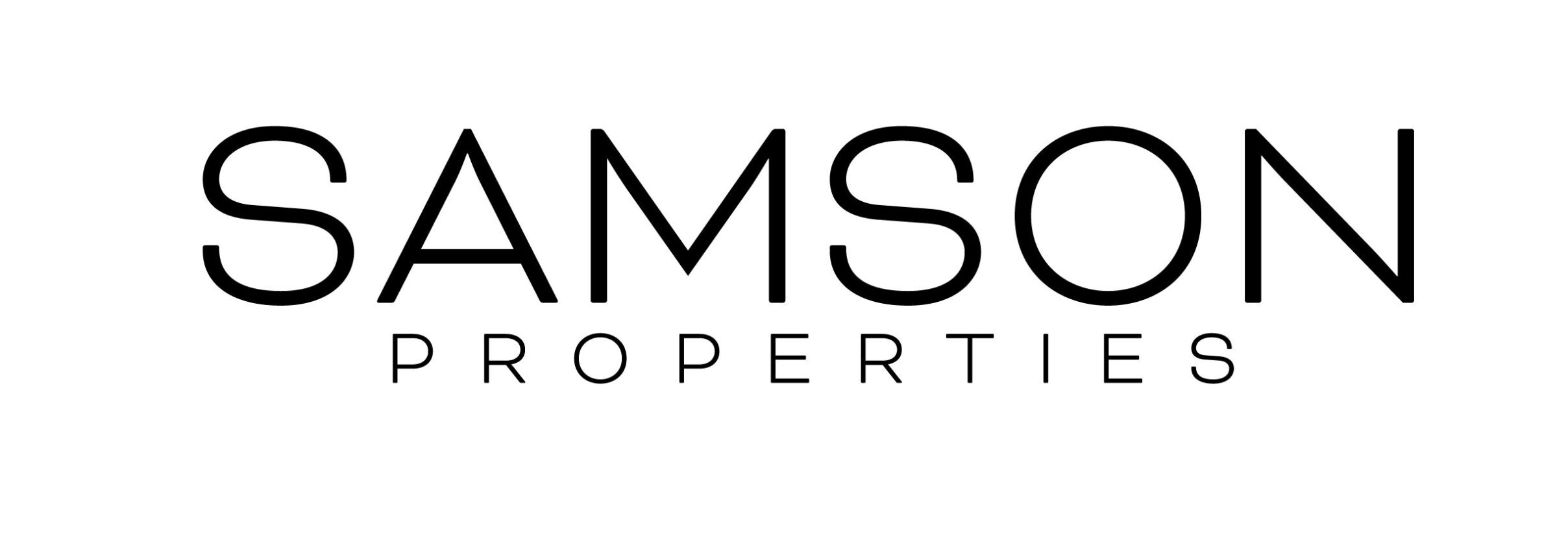Chesterbrook, PA 19087 8 Lantern Lane
$485,000





























- MLS# PACT2092236
- 03/06/2025
-
Request Tour
-
Request Info
Beds • 3
Full/Half Baths • 2 / 1
 SQFT • 2,336
SQFT • 2,336
Home Details
General for 8 Lantern Lane
Interior for 8 Lantern Lane
Exterior for 8 Lantern Lane
Additional Details
Price History

Diep H. Chu
Similar Properties to 8 Lantern Lane
Login & Get Full Access
Thank you for registering.
Are you currently working with one of these agents?
Ask A Question
Get Pre-Approved Now!
Give yourself a better position in the competitive home buying market. Complete the form to get started on your journey to purchase your dream home. Our lending partner has a wide variety of lending options available and advanced mortgage technology. As a result, our lending partner's clients enjoy a flawless experience through impeccable execution and timely communication throughout the process.
We keep your info safe & never share it. View our Privacy Policy.

 Beds • 3
Beds • 3 Full/Half Baths • 2 / 1
Full/Half Baths • 2 / 1 SQFT • 2,336
SQFT • 2,336