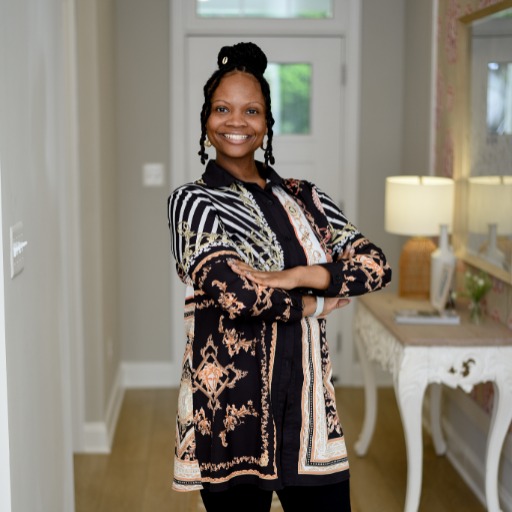Lansdowne, PA 19050 376 Windermere Avenue
$519,000














































- MLS# PADE2085134
- 03/08/2025
-
Request Tour
-
Request Info
Beds • 4
Full/Half Baths • 2 / 1
 SQFT • 2,680
SQFT • 2,680Garage • 1
Home Details
General for 376 Windermere Avenue
Interior for 376 Windermere Avenue
Exterior for 376 Windermere Avenue
Additional Details
Price History

Ronie Shabazz
Similar Properties to 376 Windermere Avenue
Login & Get Full Access
Thank you for registering.
Are you currently working with one of these agents?
Ask A Question
Get Pre-Approved Now!
Give yourself a better position in the competitive home buying market. Complete the form to get started on your journey to purchase your dream home. Our lending partner has a wide variety of lending options available and advanced mortgage technology. As a result, our lending partner's clients enjoy a flawless experience through impeccable execution and timely communication throughout the process.
We keep your info safe & never share it. View our Privacy Policy.

 Beds • 4
Beds • 4 Full/Half Baths • 2 / 1
Full/Half Baths • 2 / 1 SQFT • 2,680
SQFT • 2,680 Garage • 1
Garage • 1