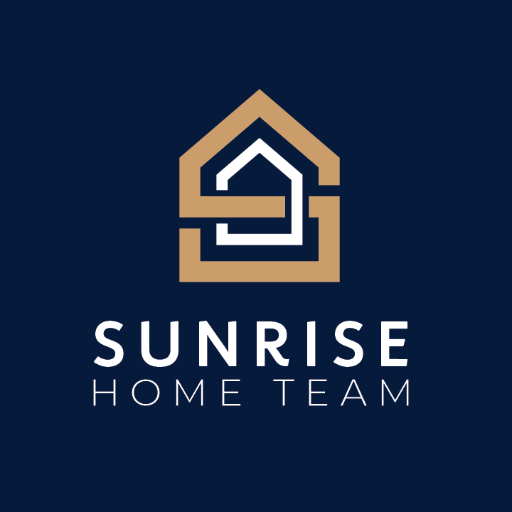Upper Darby, PA 19082 7205 Wayne Avenue
$450,000






















































































- MLS# PADE2091086
- 08/08/2025
-
Request Tour
-
Request Info
Beds • 5
Full/Half Baths • 2 / 1
 SQFT • 3,146
SQFT • 3,146
Home Details
Interior Features for 7205 Wayne Avenue
Bedrooms
Bathrooms
Other Interior Features
Other Rooms
Room Details for 7205 Wayne Avenue
Basement
Bedroom 2
Bedroom 3
Bedroom 4
Bedroom 5
Bonus Room
Dining Room
Foyer
Full Bath
Full Bath # 2
Half Bath
Kitchen
Laundry
Living Room
Office
Primary Bedroom
Recreation Room
Sitting Room
Storage Room
Sun/Florida Room
General for 7205 Wayne Avenue
Exterior for 7205 Wayne Avenue
Additional Details
Price History
Schools

Dawn O'Day
Similar Properties to 7205 Wayne Avenue
Login & Get Full Access
Thank you for registering.
Are you currently working with one of these agents?
Ask A Question
Get Pre-Approved Now!
Give yourself a better position in the competitive home buying market. Complete the form to get started on your journey to purchase your dream home. Our lending partner has a wide variety of lending options available and advanced mortgage technology. As a result, our lending partner's clients enjoy a flawless experience through impeccable execution and timely communication throughout the process.
We keep your info safe & never share it. View our Privacy Policy.

 Beds • 5
Beds • 5 Full/Half Baths • 2 / 1
Full/Half Baths • 2 / 1 SQFT • 3,146
SQFT • 3,146