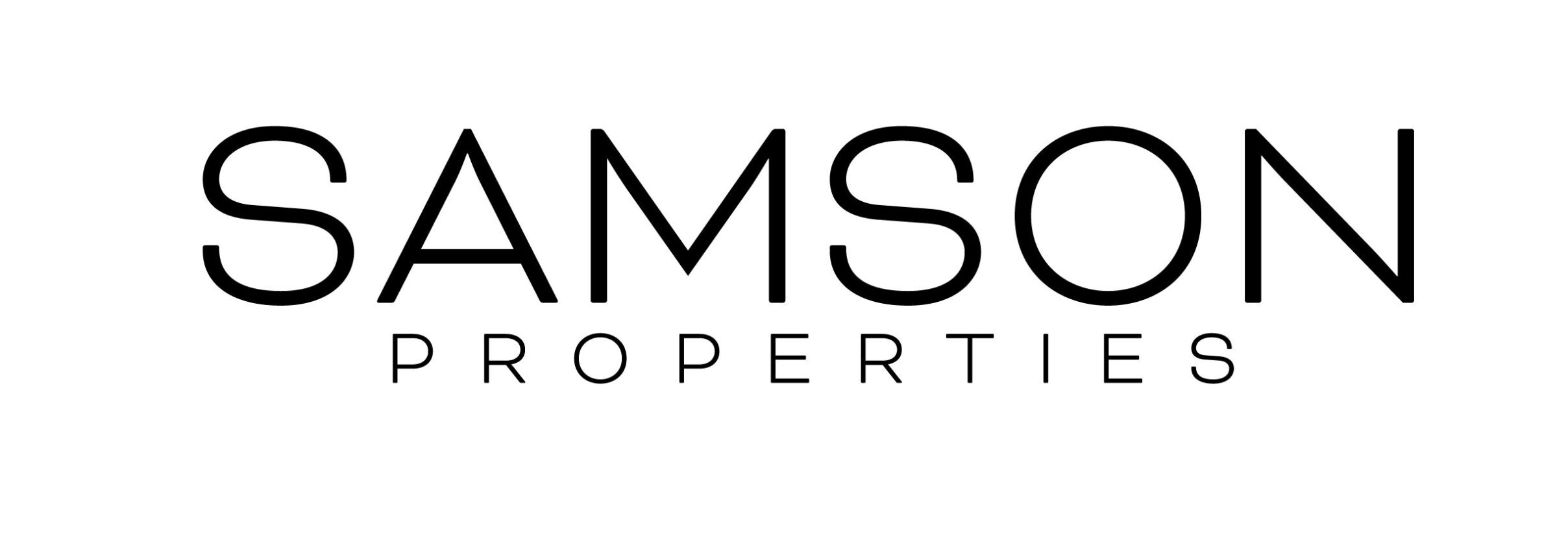Arlington, VA 22201 1301 N Danville Street
$1,425,000









































- MLS# VAAR2053820
- 03/13/2025
-
Request Tour
-
Request Info
Beds • 5
Full/Half Baths • 3 / 1
 SQFT • 1,886
SQFT • 1,886
Home Details
General for 1301 N Danville Street
Interior for 1301 N Danville Street
Exterior for 1301 N Danville Street
Additional Details
Price History

Darla Colletti
Similar Properties to 1301 N Danville Street
Login & Get Full Access
Thank you for registering.
Are you currently working with one of these agents?
Ask A Question
Get Pre-Approved Now!
Give yourself a better position in the competitive home buying market. Complete the form to get started on your journey to purchase your dream home. Our lending partner has a wide variety of lending options available and advanced mortgage technology. As a result, our lending partner's clients enjoy a flawless experience through impeccable execution and timely communication throughout the process.
We keep your info safe & never share it. View our Privacy Policy.

 Beds • 5
Beds • 5 Full/Half Baths • 3 / 1
Full/Half Baths • 3 / 1 SQFT • 1,886
SQFT • 1,886