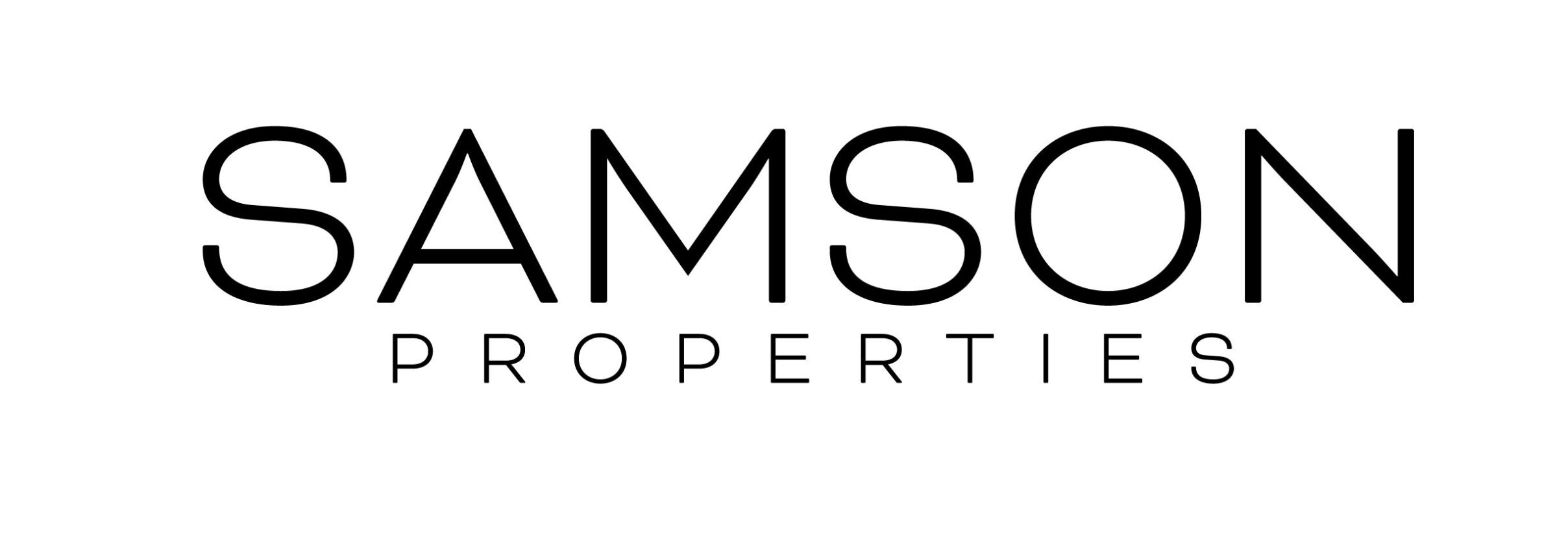Mclean, VA 22101 7105 Sea Cliff Road
$1,350,000





- MLS# VAFX2221808
- 03/10/2025
-
Request Tour
-
Request Info
Beds • 5
Baths • 3
 SQFT • 2,012
SQFT • 2,012
Home Details
General for 7105 Sea Cliff Road
Interior for 7105 Sea Cliff Road
Exterior for 7105 Sea Cliff Road
Additional Details
Price History

John Thompson

Owen Thomas Jr
Similar Properties to 7105 Sea Cliff Road
Login & Get Full Access
Thank you for registering.
Are you currently working with one of these agents?
Ask A Question
Get Pre-Approved Now!
Give yourself a better position in the competitive home buying market. Complete the form to get started on your journey to purchase your dream home. Our lending partner has a wide variety of lending options available and advanced mortgage technology. As a result, our lending partner's clients enjoy a flawless experience through impeccable execution and timely communication throughout the process.
We keep your info safe & never share it. View our Privacy Policy.

 Beds • 5
Beds • 5 Baths • 3
Baths • 3 SQFT • 2,012
SQFT • 2,012