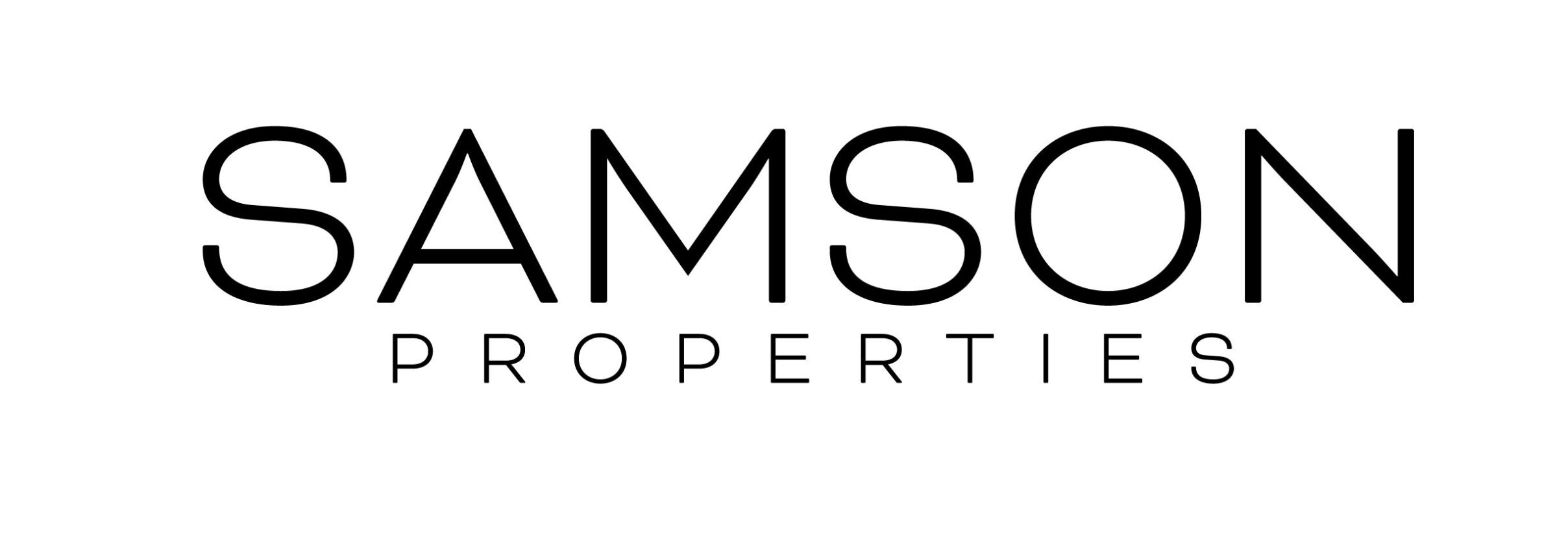Fairfax Station, VA 22039
$975,000


























































- MLS# VAFX2226566
- 03/20/2025
-
Request Tour
-
Request Info
Beds • 4
Full/Half Baths • 3 / 1
 SQFT • 3,828
SQFT • 3,828Garage • 2
Home Details
General for
Interior for
Exterior for
Additional Details
Price History

Jaime Alvarez
Similar Properties to
Login & Get Full Access
Thank you for registering.
Are you currently working with one of these agents?
Ask A Question
Get Pre-Approved Now!
Give yourself a better position in the competitive home buying market. Complete the form to get started on your journey to purchase your dream home. Our lending partner has a wide variety of lending options available and advanced mortgage technology. As a result, our lending partner's clients enjoy a flawless experience through impeccable execution and timely communication throughout the process.
We keep your info safe & never share it. View our Privacy Policy.

 Beds • 4
Beds • 4 Full/Half Baths • 3 / 1
Full/Half Baths • 3 / 1 SQFT • 3,828
SQFT • 3,828 Garage • 2
Garage • 2