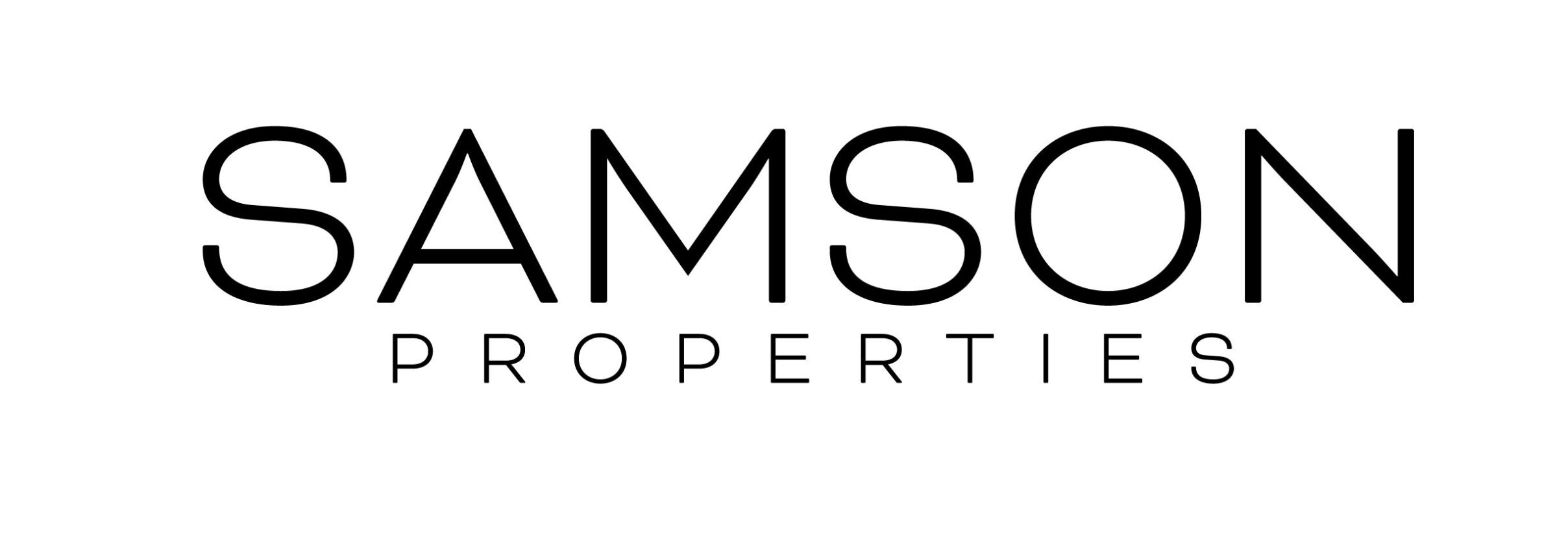Centreville, VA 20121 6479 Sharps Drive
$3,000





























- MLS# VAFX2238936
- 05/05/2025
-
Request Tour
-
Request Info
Beds • 3
Full/Half Baths • 2 / 1
 SQFT • 1,980
SQFT • 1,980
Home Details
Interior Features for 6479 Sharps Drive
Bedrooms
Bathrooms
Other Interior Features
Other Rooms
Room Details for 6479 Sharps Drive
Bathroom 2
Bedroom 2
Bedroom 3
Dining Room
Family Room
Game Room
Half Bath
Kitchen
Laundry
Primary Bathroom
Primary Bedroom
Storage Room
Utility Room
General for 6479 Sharps Drive
Exterior for 6479 Sharps Drive
Additional Details
Price History
Schools

Denise Giacobba
Similar Properties to 6479 Sharps Drive
Login & Get Full Access
Thank you for registering.
Are you currently working with one of these agents?
Ask A Question
Get Pre-Approved Now!
Give yourself a better position in the competitive home buying market. Complete the form to get started on your journey to purchase your dream home. Our lending partner has a wide variety of lending options available and advanced mortgage technology. As a result, our lending partner's clients enjoy a flawless experience through impeccable execution and timely communication throughout the process.
We keep your info safe & never share it. View our Privacy Policy.

 Beds • 3
Beds • 3 Full/Half Baths • 2 / 1
Full/Half Baths • 2 / 1 SQFT • 1,980
SQFT • 1,980