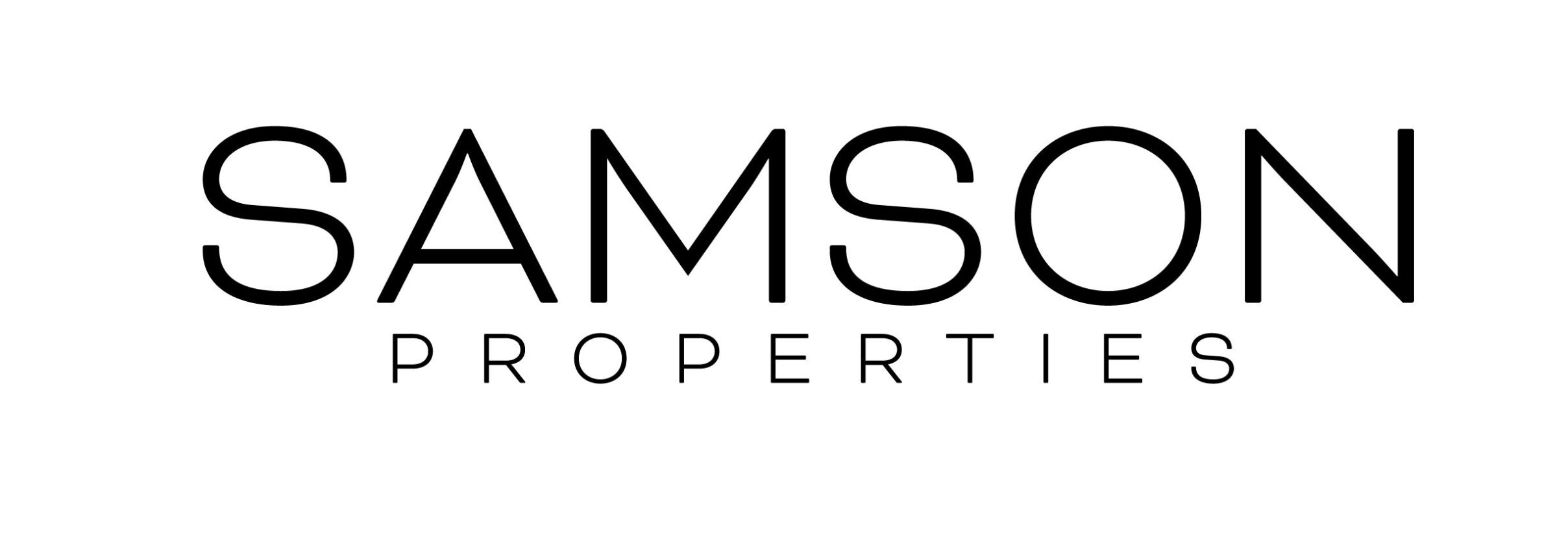Ashburn, VA 20147 43611 Dunhill Cup Square
$3,600























































- MLS# VALO2090410
- 03/08/2025
-
Request Tour
-
Request Info
Beds • 3
Full/Half Baths • 2 / 1
 SQFT • 3,627
SQFT • 3,627Garage • 2
Home Details
General for 43611 Dunhill Cup Square
Interior for 43611 Dunhill Cup Square
Exterior for 43611 Dunhill Cup Square
Additional Details
Price History

Similar Properties to 43611 Dunhill Cup Square
Login & Get Full Access
Thank you for registering.
Are you currently working with one of these agents?
Ask A Question
Get Pre-Approved Now!
Give yourself a better position in the competitive home buying market. Complete the form to get started on your journey to purchase your dream home. Our lending partner has a wide variety of lending options available and advanced mortgage technology. As a result, our lending partner's clients enjoy a flawless experience through impeccable execution and timely communication throughout the process.
We keep your info safe & never share it. View our Privacy Policy.

 Beds • 3
Beds • 3 Full/Half Baths • 2 / 1
Full/Half Baths • 2 / 1 SQFT • 3,627
SQFT • 3,627 Garage • 2
Garage • 2