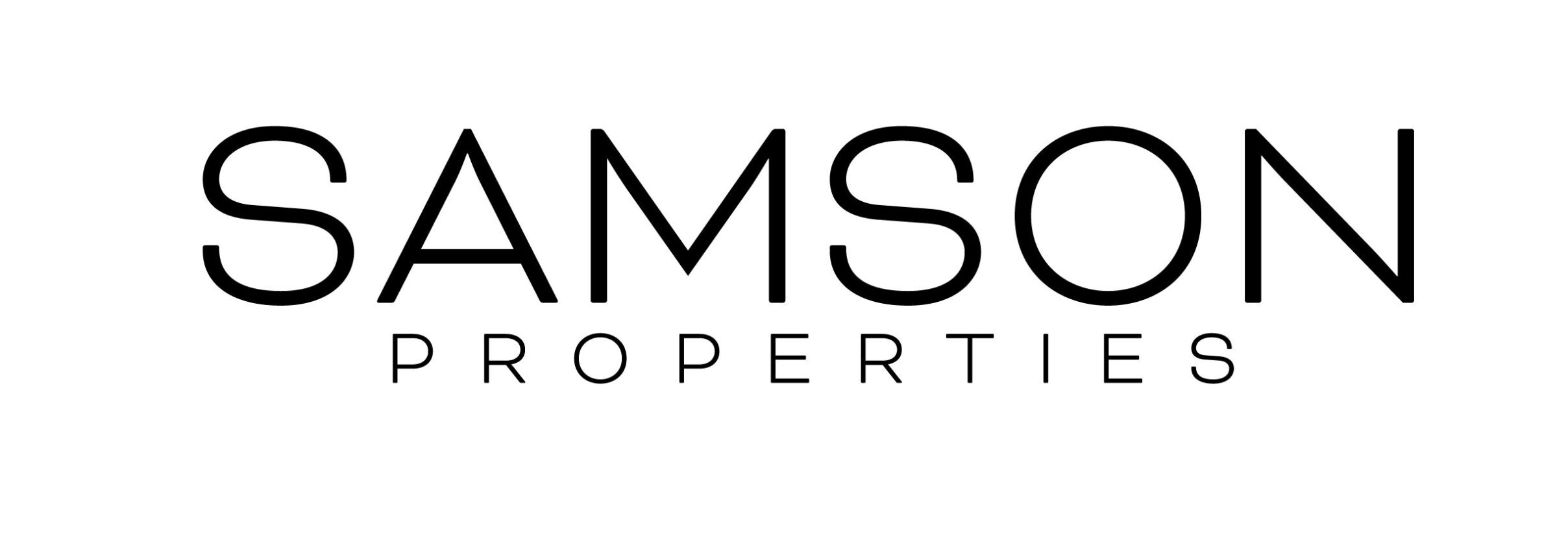Woodbridge, VA 22192 11557 Overleigh Drive
$2,650














- MLS# VAPW2089162
- 03/07/2025
-
Request Tour
-
Request Info
Beds • 3
Full/Half Baths • 3 / 1
 SQFT • 1,781
SQFT • 1,781
Home Details
General for 11557 Overleigh Drive
Interior for 11557 Overleigh Drive
Exterior for 11557 Overleigh Drive
Additional Details
Price History

Sonia Cisneros
Similar Properties to 11557 Overleigh Drive
Login & Get Full Access
Thank you for registering.
Are you currently working with one of these agents?
Ask A Question
Get Pre-Approved Now!
Give yourself a better position in the competitive home buying market. Complete the form to get started on your journey to purchase your dream home. Our lending partner has a wide variety of lending options available and advanced mortgage technology. As a result, our lending partner's clients enjoy a flawless experience through impeccable execution and timely communication throughout the process.
We keep your info safe & never share it. View our Privacy Policy.

 Beds • 3
Beds • 3 Full/Half Baths • 3 / 1
Full/Half Baths • 3 / 1 SQFT • 1,781
SQFT • 1,781